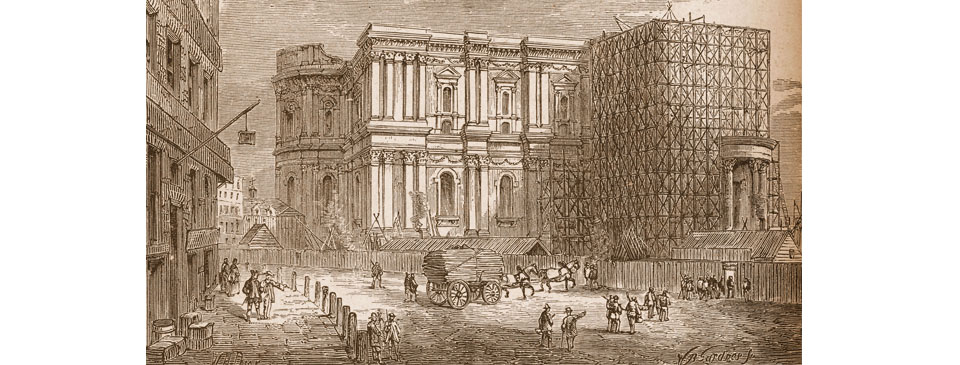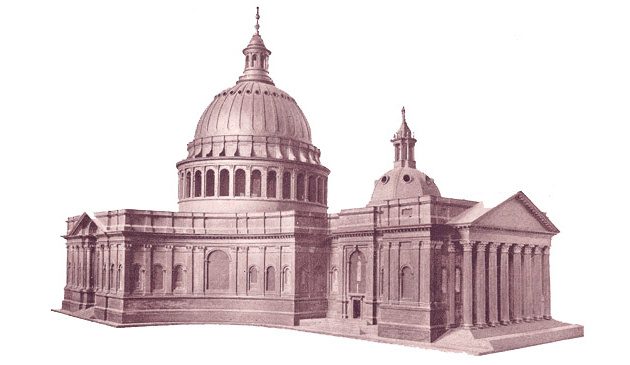In brief – Plague and Fire

The rebuilding of St. Paul’s Cathedral in the late 17th century under the direction of Sir Christopher Wren. Work began in 1673, seven years after the fire, and was to take 35 years.
A number of important public buildings had been destroyed or badly damaged and were rebuilt. These included the Guildhall, gaols at Newgate, Wood Street and Poultry, the Old Bailey session-house, Custom House and the College of Arms. At the time of the fire, the person responsible for royal properties such as Customs House was Sir John Denham, Surveyor-General of the King’s Works but he died before work could begin and was replaced by Christopher Wren. The work of rebuilding the Royal Exchange was given to the builder Edward Jerman and completed in 1671. Many of the City’s medieval Livery Company halls had been destroyed and were rebuilt during the early 1670s.
The River Fleet had once been navigable but was little more than a squalid, deep-sided ditch by the time of the Great Fire, used as a place to dump rubbish and the contents of latrines. Both Wren and John Evelyn had proposed that it be restored back to a tidal waterway with wide quays in the Parisian-style. The City authorities commissioned Wren and Hooke to undertake the work, which was much more difficult and expensive than first thought. It was eventually completed in the autumn of 1674 after three and a half years.
Each of the various plans that had been submitted for the rebuilding of the City agreed on one thing: there had previously been too many small parish churches and the new City should have fewer. A Commission comprising the Archbishop of Canterbury, the Bishop of London and the Mayor of London appointed Wren to direct the design and rebuilding. He appointed two assistants: Hooke, by then working as a City Surveyor, and master mason Edward Woodroofe. Wren and Hooke dealt with the designs, Hooke organised contracts and payments, and Woodroffe oversaw building work.
The Rebuilding Act stipulated that a monument should be erected on or near the source of the fire. By the time that planning started Pudding Lane had already been rebuilt so a site was found where a church had once stood at the northern end of London Bridge. The final design was by Hooke and approved by Wren on behalf of the King. It is a fluted column standing on a square pedestal, with a total height of 202 feet, which is the distance from its base to the point the fire started. It is crowned by a drum, a dome and a flaming urn of gilt bronze known as ‘the Blaze’. On the west side of the base is an allegorical relief of Charles II restoring the City after the fire, carved by Caius Gabriel Cibber.
After the Great Fire, London remained a large building site for many years, clogged with carts carrying bricks, tiles, timber, stone, slate and lime. Workmen were attracted from all over the country in search of steady work and high wages. In the meantime, some of the former residents drifted away elsewhere and made a new life for themselves, or settled in Westminster, Southwark, the new suburbs, or outlying villages such as Islington and Stoke Newington. Others moved as far afield as the new colonies in North America and even to St. Helena in the South Atlantic at the invitation of the East India Company. One in four who fled the fire never returned.
< Go back to Civil War and Restoration or forward to Restoration London >

