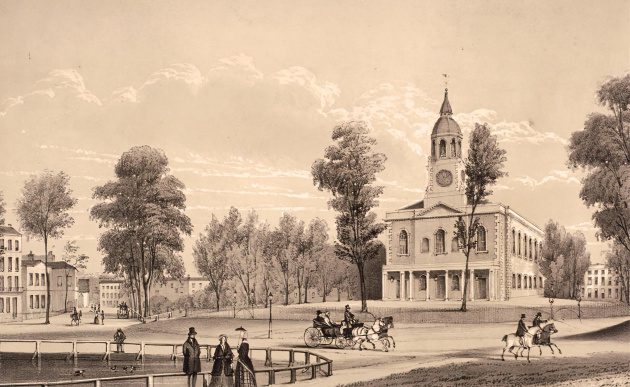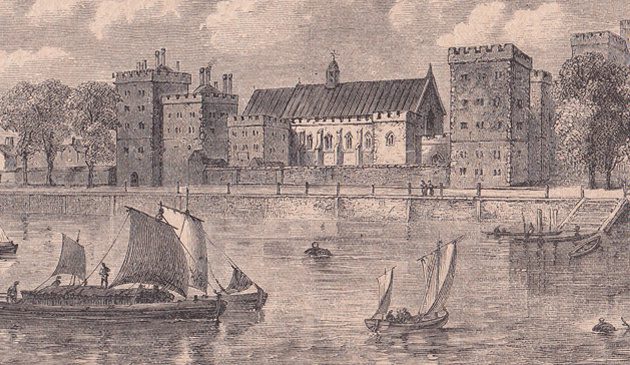The Bishops of London and Fulham Palace

Caption: The West Court of Fulham Palace with its surrounding Tudor buildings that were constructed in the late 15th century. The courtyard is entered through ancient oak gates and, apart from minor changes such as the addition of a clock in the 18th century, has looked the same since the 16th century. The clock bell is from 1676.
Between the 9th and early 11th century the Thames was prone to attack by Vikings, who camped on the site of Fulham Palace in 878. A moat, said to have been dug by the Danes, was created around it, once the longest domestic moat in England. The manor house, which in Saxon times was probably constructed of timber, sat close to the ford, ferry, and later bridge, between Fulham and Putney and located to the east of the current building. A new house to the north of the current building replaced the Saxon building in the medieval period. The first reference to a chapel on the site is from the 13th century.
Throughout most of its history the house was known as a manor house but from the 18th century homes of bishops became known as ‘palaces’. As some of the most important people in the country, the Bishops of London would have spent much of their time away on religious or political duties. Fulham Palace was used as their country home but from 1770, during the term of Richard Terrick, until 1920, a London home was also kept at St. James’s Square. Fulham Palace then became the main office for the Diocese of London. Until 1939 the entire palace was occupied by rooms used by the bishops and their families when in occupation, as well as their servants.
The buildings that now make up Fulham Palace were constructed, and often altered, over several centuries around two quadrangles: the West Court and the East Court. What are now the oldest parts were started by Bishop Richard Fitzjames in the early 16th century, during the reign of Henry VII, and completed under Bishop Richard Fletcher during the reign of Elizabeth. Other parts are Georgian. There has been a Great Hall since at least the early 15th century and perhaps much earlier, with living quarters for the Bishop’s family above it in those times. The oldest parts of the current room are from the late 15th century. It is believed Bishop Bonner tortured Protestant prisoners in the hall in 1558. Queen Elizabeth dined within it on two occasions, a banquet was held for Oliver Cromwell in 1655 (at a time when the role of bishops had been abolished and the manor was held by Colonel Edmund Harvey), and George III and Queen Charlotte came for breakfast in 1817. A range of buildings to the north of the Great Hall existed in the Tudor period to accommodate the Bishop’s important guests and there are references from the 1640s of bake houses and a kitchen for the hall. These survived until the early 19th century when many changes took place. The present ceiling of the hall was created for Bishop Sherlock in the 1750s.
Bishop John Robinson wrote in 1715 that “the manor-house, or palace, of Fulham was grown very old and ruinous, that it was much too large for the revenues of the bishopric, and that a great part of the building was become useless.” Sir Christopher Wren, Sir John Vanbrugh and other commissioners were appointed to examine the building and they decided that some parts should be demolished, which would leave between 50 and 60 rooms.
Bishop Richard Terrick commissioned the architect Stiff Leadbetter to make additions to the south of the Tudor buildings in the 1760s in a Gothic style, some of which survive and others altered later. Leadetter’s changes included the demolition of the ancient chapel, which stood on what is now the main lawn. Some of the later alterations were made by Samuel Pepys Cockerell during the time of Bishop William Howley. A dining room was built, suitable for lavishly entertaining 12 or more guests. The Gothic chapel was converted into a library to hold the extensive collection of one of one of Howley’s predecessors, Bishop Beilby Porteus, who was a slave-trade abolitionist and who died in the palace in 1809. Lastly, an adjoining drawing room and breakfast room were created, the latter from the base of a Gothic tower.
The normal mode of transport between London, Westminster and Fulham in past centuries was by barge along the Thames. The main entry-point into the palace was therefore from the Bishop’s Stairs on the river. Roads improved during the 19th century and it then became common to enter from the north-west side. A porter’s lodge was built beside the moat in the Gothic style there to house a servant whose job it was to open the gates.


