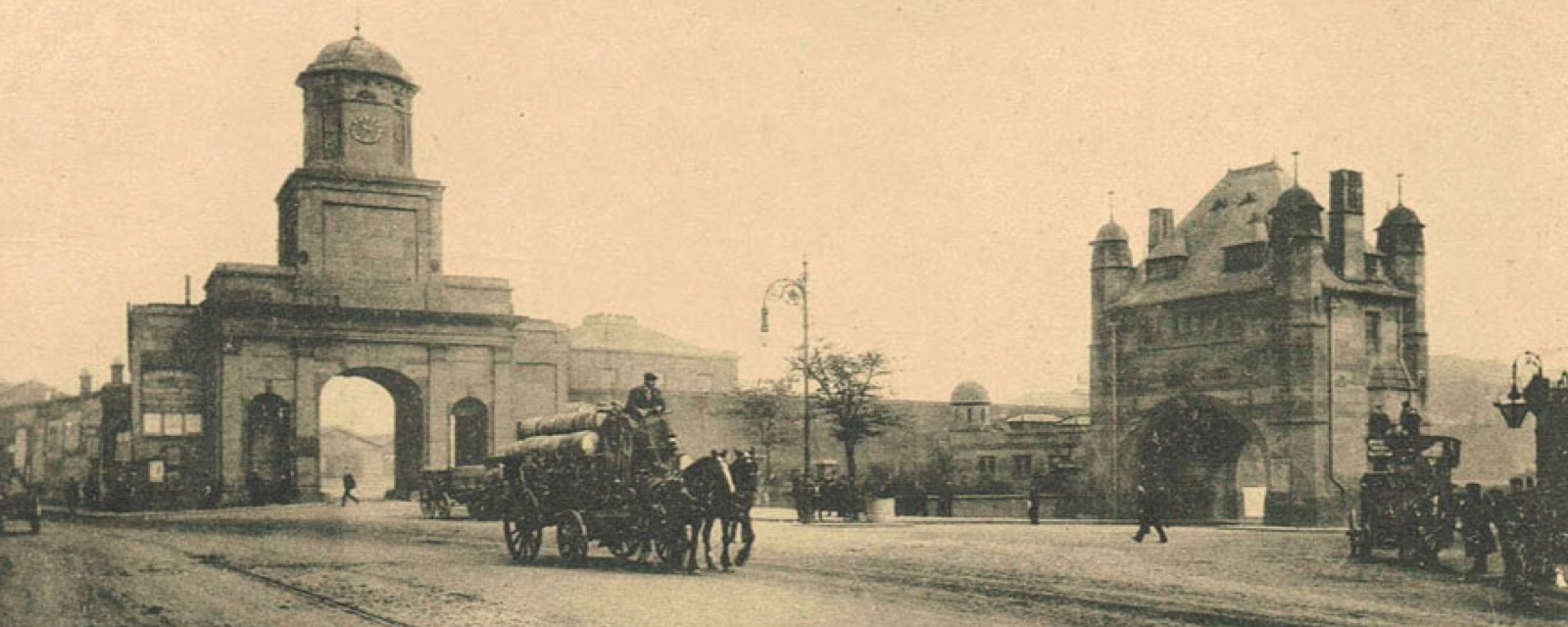The East India Docks

This photo shows the large entrance gate to the East India Docks on East India Dock Road as it was at the turn of the 20th century. On the right is the original northern entrance to the Blackwall tunnel, which had opened in 1897.
Being the third set of docks to be created on the north side of the river, the investors took advantage of experience gained during the building of the West India and London Docks. The engineers John Rennie and Ralph Walker, who between them had worked on those earlier projects, were commissioned to carry out the expansion to form the new East India Docks. In this work they introduced new features compared to the earlier docks.
Rennie and Walker’s first plan consisted of two parallel basins to the north and south of a road that led to Orchard House, a small riverside hamlet where Bow Creek flowed into the Thames. Brunswick Dock to the south of the road was to be re-shaped to form an export dock. A new, larger basin of 12¾ acres for imports was to be created to the north of the road. Ships then needed to pass through the export dock and past the Orchard House Road to enter the import basin.
The impracticality of the first scheme was soon realized, and that was when the land between the proposed export basin and Orchard House was purchased from the Mathers. It was on that section that a round entrance basin of three acres was created that allowed ships to come and go without causing congestion. The entrance lock from the Thames into the Entrance Basin was initially built 48 feet wide, the biggest of any dock at that time, to allow passage of the largest Eastindiaman ship of 1,500 tons, or a 74-gun naval vessel.
The construction of the dock complex required 18 million bricks, which was challenging considering the remoteness of the location. Some were produced on site using brickearth excavated from the import dock. Others were produced further upriver at Brentford. The walls of the basins were built in a curved shape to suit the hulls of Eastindiamen ships.
The most important section was the Import Dock where the large Eastindiamen ships were unloaded and that basin was initially built with a 20-foot high wall around it to protect the unloading of valuable cargoes. Only a fence protected the Export Dock and Entrance Basin, which was replaced by a 15-foot high wall when warehouses were constructed from 1814. An impressive main gate, which at 70-feet high became a prominent landmark, was created in the north-west corner of the site facing towards the City on East India Dock Road. The original was designed by Ralph Walker as a three-gate triumphal arch surmounted by a clock and bell turret. There was also a gate on the east side onto Leamouth Road.
Unusually amongst the early 19th century docks, the East India Docks were designed without warehousing because the East India Company already had their substantial capacity in the City. After the dock opening, however, the company decided it would be useful to have some limited storage at the docks and a series of simple and functional sheds were constructed, designed by Ralph Walker, using new ideas influenced by John Rennie. From 1814 the East India Docks were opened to private trade and a series of bonded warehouses were constructed on the south quay of the Import Dock and they were gradually extended in the following years.
A grand opening ceremony was held in August 1806, attended by thousands of people. The dock company was managed in its early years by Joseph Cotton, Deputy Master of Trinity House and John Woolmore, an Elder Brother of Trinity House. There were 13 directors of which four had to also be directors of the East India Company according to the company’s constitution.
At the time the West India Docks were being planned the area along the north bank of the Thames from the City through Wapping and Limehouse was linked by only small country lanes. The East India Docks at Blackwall, further east still, was even more isolated from London. Therefore George Hibbert, the Chairman of the West India Dock Company formed the Commercial Road Company to create a new highway to link his new docks to the City, which was completed in 1804. The highway was extended as East India Dock Road when it became clear that the East India Docks were to be created. Thus, the Commercial Road led from Whitechapel to Limehouse and then split into the West India Dock Road and East India Dock Road. As the East India Company’s goods were of high value they were carried along the road in convoys of horse-drawn wagons with padlocked containers accompanied by armed guards.
In 1840 a 3½ mile railway line was opened to connect the City with the West India and East India Docks. The railway company purchased the East India Company’s Brunswick Wharf as the riverside terminus, which they renamed Brunswick Pier. As the docks were quite a distance from London the dock company created the Brunswick Hotel, built exactly on the meridian line. In the 1830s the hotel became famous for its whitebait dinners, for which politicians, aristocrats and fashionable men, including King William IV would travel from London by boat. During the 19th century emigrants waiting to embark to Australia and New Zealand would stay at the hotel. The Brunswick Hotel survived until it was demolished in 1930.


