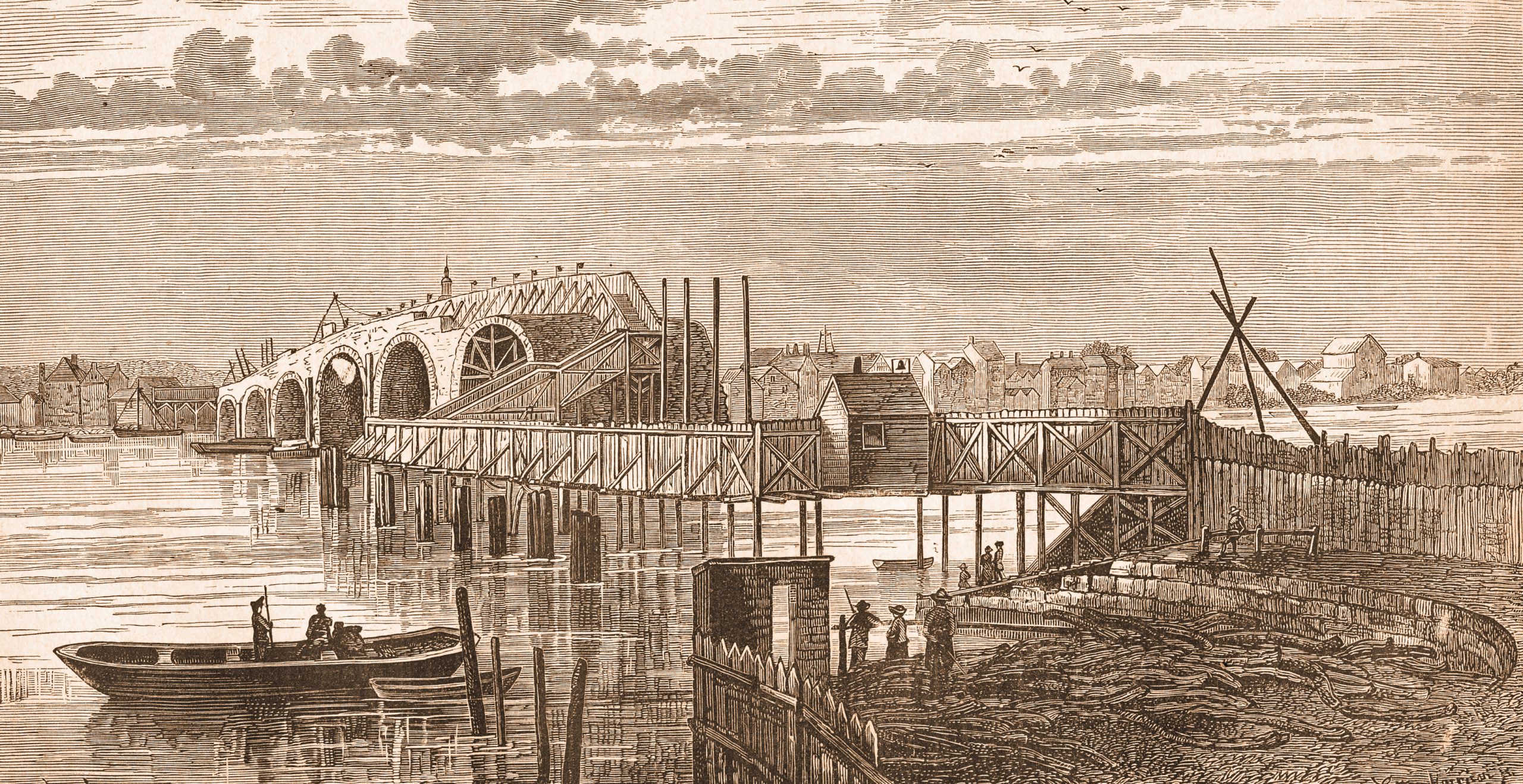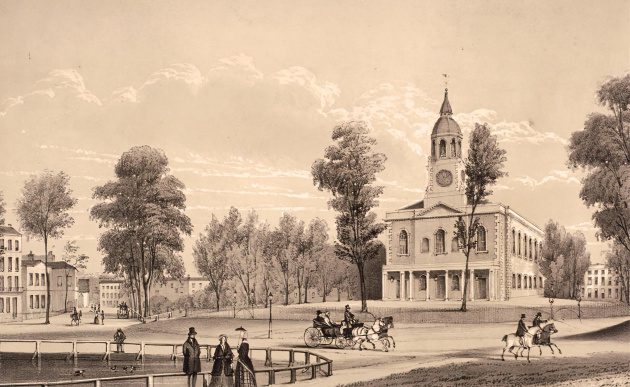The original Blackfriars Bridge

Blackfriars Bridge while under construction. It initially opened in 1766 for pedestrians only and this print shows it at that time, topped with a temporary wooden walkway connecting the bridge to the riverbank. It was completed and open to all traffic in 1769.
Two new bridges were built over the Thames in the first half of the 18th century upstream of the City of London, at Fulham and Westminster, yet the old London Bridge remained the only one giving access into the City from the south, and it was highly congested.
Few civic changes had been undertaken by the City of London Corporation since the rebuilding following the Great Fire of 1666. It was sure to oppose any scheme they felt was against its interest or those it protected such as Thames watermen, particularly new bridges. Besides, creating a new bridge from the City was not easy. The entire waterside on the City side of the river was lined by wharves and other buildings, some of which would need to be purchased and demolished to create an approach road. And bridges were expensive and complicated to build.
The City of London had long objected to the creation of Westminster Bridge but the Corporation felt threatened by its success and the laying out or improvement of streets in Westminster that came about following its opening. In 1754 Joseph Massie, a writer on economic issues, published a pamphlet pointing out the City’s inertia and the progress being made elsewhere. Amongst other schemes he proposed the demolition of the City wall and gates, widening of streets, and a new bridge linking the City with Southwark.
Massie’s solution as to where to situate the new bridge without purchasing and demolishing expensive waterfront buildings was to site it over the outflow of the River Fleet, known as the Fleet Ditch, at the western extreme of the City. The general area around the Fleet was anyway where low taverns were located, the haunts of criminals and the poor, so the development would provide opportunity for improvement. The City took advise from the eminent engineer John Smeaton regarding the cost and then petitioned Parliament to be able to create the new bridge. A House of Commons committee was formed to consider the matter. The result was two Acts, one to raise funds for the new bridge and the other for improvements to London Bridge.
A committee of 36 aldermen and councilors was formed to oversee the new bridge project, although none with any specialist engineering knowledge. It was then delayed by several years due to the high cost. The initial budget was set at £144,000 but the City’s Bridge House Estates, the department that managed London Bridge, could only put up a small part of it. Most came from loans from subscribers, with interest to be paid, and more from fines levied in the City. Tolls were to be charged until the loans had been repaid. By July 1759 the initial budget had been raised.
A competition was then held for a design and several eminent architects and engineers tendered entries, including George Dance the Elder and John Smeaton. The initial front-runners were Smeaton, who was then building the Eddystone lighthouse and had already been involved in the bridge project, and John Gwynn, who went on to design bridges elsewhere in England. Of the 69 entries submitted, one from an unknown young Scotsman by the name of Robert Mylne unusually consisted of elliptical arches. Unlike others such as Smeaton and Gwynn, who had probably been preparing plans over a long period, Mylne had only two months from the announcement of the competition until the closing date. The submissions were then whittled down to a short-list of fourteen.
There was a great debate regarding the various designs, with a certain amount of propaganda spread around in the form of anonymous letters to newspapers, including from Dr. Samuel Johnson, a friend of Gwynn and someone not partial to Scotsmen such as Mylne. A lengthy anonymous pamphlet went into circulation debating the issue. The detailed criticism of each of the main submissions, and its praise for that of Mylne, suggests that this was penned by the young Scot. To the surprise of almost everyone, in February 1760 the committee announced the winning entry to be that of the 25-year-old Mylne. Furthermore, he was appointed surveyor of the bridge and its surrounding areas on each bank, on a generous salary. To keep an eye on progress he rented an apartment in Arundel Street off the Strand, overlooking the river, and employed his own waterman and wherry.
Mylne came from a long line of Scottish masons and had the previous year arrived in London almost penniless from Rome, where he had excelled in classical architecture at St. Luke’s Academy. There he had studied ancient aqueducts, Grecian temples, and the dome of St. Peter’s, but probably not bridges. His success was remarkable, due to his youth, lack of connections in the City hierarchy, and without experience in building any structure, let alone a bridge over a major river.
An issue that had to be overcome was that the City bank, where the Fleet flowed into the Thames, was low-lying, yet the arches had to provide sufficient height to allow boats to pass underneath. If the roadway rose too steeply from the banks to the centre it would cause problems for horse-drawn vehicles. Mylne’s design ensured that the roadway was a gentle curve, in comparison to that at Westminster, where each side was a straight slope rising to a sharp pinnacle at the centre. His design consisted of nine semi-elliptical arches, as opposed to Westminster’s twelve, with arches that increased in size from the banks to the centre, and a central arch of 100 feet. His original design was more ornate, with statues of naval heroes. To keep costs down they were instead replaced by pairs of Ionic columns on each pier, each topped by an embrasure in the parapet where pedestrians could shelter from passing traffic or stand to admire the view. In those days the banks of the river were mostly crowded with wharves or factories and London Bridge lined with houses. Even the more recent Westminster Bridge was designed in such a way as to obstruct the view so there were few vantage points from which to admire the river. Thus, Mylne’s design for Blackfriars provided people with a welcome new leisure opportunity.


