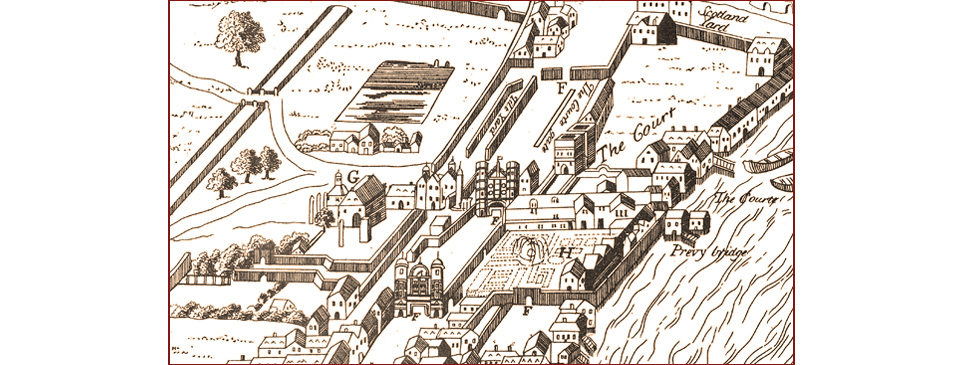The Tudor Whitehall Palace

Whitehall Palace at the time of Queen Elizabeth, shown in Ralph Agas’s Civitas Londinium map. The palace spans both sides of The Street, the two sides joined by the Holbein and King Street gates. The royal apartments and Privy Garden are to the east of The Street, with the private Privy Stairs providing access to the river. North of the Holbein Gate are the Tilt Yard and Scotland Yard.
Whitehall Palace had spread across both sides of King Street, with the living quarters on the river side and the recreation parts to the west. Two gates with bridges linked the two sides. The section of the road between the two gates was quite narrow and became known simply as ‘The Street’. The name King Street was then limited to the section between there and Westminster, the modern-day Parliament Street. Within the palace complex many rooms and apartments were created for those in favour in court.
The German artist Hans Holbein first came to London in search of work in 1526. He settled permanently from 1532, initially undertaking commissions from his countrymen of the Hansa based at the Steelyard at Dowgate in the City. Those merchants commissioned a street tableau for the wedding procession of King Henry to Anne Boleyn in May 1533 and, soon after, the artist was working for Anne, producing portraits, jewellery, and books. By 1536 Holbein was employed directly by the King, painting the interior of the palace and living in a suite of apartments.
The Tudor Gothic-style Holbein Gate, apparently designed by the artist, was completed in 1532. It was built of stone mixed with squares of flint, with four octagonal turrets, tesselated battlements, and adorned with busts. It linked the main parts of the palace in the east to the tennis court, cockpit and bowling green on the other side. A year after its completion its rooms were used for the wedding of Henry and Anne Boleyn, in the presence of only several witnesses.
On the west side of the street Henry had a gallery erected from which he and his guests could watch jousting in the adjacent Tilt Yard. Further south, King Street Gate was erected at the same time as the Holbein Gate. It also had four towers but with domed turrets, and pilasters and entablature of Ionic style.
To the north of The Street a narrow public right of way branched eastwards to the public Whitehall Palace Stairs to access the river. Slightly south along the river was the private Privy Stairs from where the royal family and guests arrived or departed by boat. The limits of the royal palace were redefined in 1536 to stretch from Westminster Hall to Charing Cross, incorporating Whitehall.
Whitehall Palace had evolved into a complex of individual buildings and recreational spaces spread either side of the public road. Its exterior was not particularly impressive but it contained some magnificent interiors. To give some cohesion to the whole a colour scheme of black and white was employed.
Henry died at Whitehall Palace in January 1547 and very little new work was carried out over the next twelve years during the reigns of his son and eldest daughter. Edward spent most of his short reign at either Whitehall or Greenwich. King Philip of Spain, husband of Queen Mary, stayed at Whitehall Palace when he visited England from March to July in 1557.
At some point a Privy Garden, a private space for the royal family, was created on the east side of the palace complex. Queen Elizabeth had an orchard created to its south but otherwise changed little to the structure of the palace. The Duc de Montmorency visited in 1559 on behalf of the King of France to secure her commitment to observe a peace treaty. Elizabeth had a banqueting house created for the occasion, probably in the Stone Gallery. The Duc returned in 1572 and a second banqueting hall was made, this time only a temporary canvas-covered structure in the open-air Preaching Place within the Privy Garden. A third Banqueting House was erected on the site of the one that survives today, stretching north from the Holbein Gate. It was constructed of wooden poles and canvas yet survived for 25 years.
Elizabeth enjoyed plays. Shakespeare’s Love’s Labour’s Lost was performed in December 1598, probably in the Great Hall. Other plays performed for the Queen at Whitehall included The Merry Wives of Windsor, The Two Gentlemen of Verona, The Comedy of Errors, and The Merchant of Venice amongst others. Like her father, she also enjoyed jousts, tournaments and pageants, held on the Tilt Yard, which was also used for bear and bull-baiting for the Queen. A magnificent tournament was held in the Tilt Yard in 1581 in honour of the representatives of the King of France who had been sent to propose a marriage between Elizabeth (then aged 48) and the Duc de Anjou (age 26), son of Catherine de Medici. Elizabeth affectionally called him her ‘frog’, a nickname that the British still use for the French.
After Elizabeth died at Richmond Palace in 1603 her body was brought by barge to Whitehall, where it lay for a month before her funeral at Westminster Abbey. Elizabeth was succeeded by James VI of Scotland – James I of England – and Whitehall continued as the main resident of the Stuart kings.
Sources include: Susan Foreman ‘From Palace to Power’; Edgar Sheppard ‘The Old Royal Palace of Whitehall’ (1902); Simon Thurley ‘The Whitehall Palace Plan of 1670’ (London Topographical Society); Edward Walford ‘Old & New London’ (1897); David Sullivan ‘The Westminster Circle’.
Forward to Whitehall Palace in the Stuart period >


